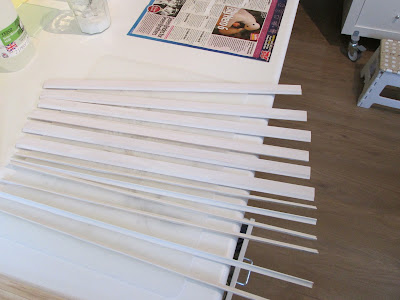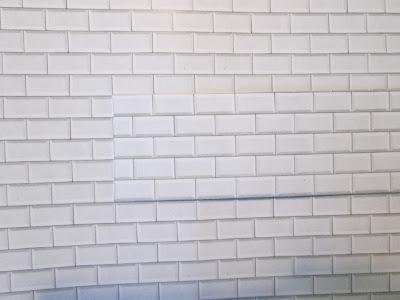Let's start with nice! Here are two more pieces for my bedroom from Elf Miniatures. There is a small table to be used as a desk and a bedside cabinet to match the three piece bedroom suite I had already bought. The drawer does open and the finish is lovely.
The desk is to sit in the dormer window space so it was made specially for me so I could have an exact fit.
Bedroom wart: I do wish I had thought to cut the wallpaper so that the trees didn't have their heads chopped off where the wall joins the ceiling.
When the roof is down this is what you will see through the dormer window.
-------------------------------------------------------------------------------------------------------------------------
Let's wart away in the kitchen.
I tried to improve the tiles by adding a thin card paper trim down the side as they would have a trim in real life. I also coated them with a triple thick glaze which is something of a pain to apply to a large area. I do commend it to you if you have a clock face or something like that which you would like to have the appearance of being covered in glass. It works really well and even gives that nice domed effect that clock glass has. It works best by dropping a generous amount into a space and letting it settle
The tiles were them re-scored carefully and I kidded myself they looked better for it and they were put in place.
The left side of the kitchen is a double wart wall.
Wart number one: Why, oh why after making the boob of putting in trim in the bedroom and then realising I should have put the false door in first did I then go on to trim the kitchen and then add the extractor fan! I didn't even realise it until everything was in place and then the penny dropped the extractor does not go to the ceiling it only goes to the coving!!!!!!!! I can''t face removing and fixing right now so there it will stay for a while.
Wart number two: the tiles most decidedly need to go up to the fan and not just be a strip along the worktop.
Can you now spot wart three which resides on the right hand side of the kitchen?....yup, I stopped the tiles below the cupboards again and it looks odd. I now have the job of having to fit some perfectly between the shelves - such fun, not!
Wart four is really more of a giant carbuncle which will be really hard for me to ignore. If I have a particular feature or something I am fond of, like a a really nice fireplace or piece of furniture I learned very early in my dollhousing life to make sure it got placed pretty much back and centre of a room, so it could be admired by the large human. Here I have made some lovely Elf units and terrific sink and cooker and microwave and wonderful resin counter tops and then carefully slid them all in sideways in a pokey room on the rooftop floor which is hard to see any way, so they are now pretty much unviewable.
Here endeth the lesson for this week Think and plan, think and plan.
-----------------------------------------------------------------------------------------------------------------------
I have mentioned many times that my blog appears regularly each week on Saturday because I do a bit of work on the house and then write about it, so in a good week with lots of bits being done I might get two or three posts written and banked. I have had as much as three months worth waiting to appear. Sadly RL stuff has been getting in the way of late and so I am now all out of work and writing. I will do my very best to get something done on the house next week and get a post to you on time and make it a happy one. I just thought I would add a footnote in case Saturday came along and I didn't appear.
Thank you to all who comment here and to those who also email me. It is always lovely to hear from you and to know my mini passions are also enjoyed at some level by others. Basically it is lovely to share with such gentle souls.































