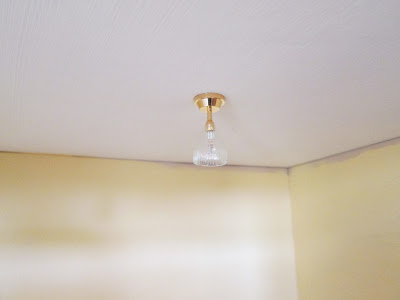My latest flap is whether to cover the boards in bricks and then add trim on top of those or to add the trims first and work round them. Here's the thinking (aka dithering).
Trims first and then bricks makes for a flatter neater finish but cutting bricks into all kinds of shapes and sizes to dance around the trims is a real pain in the proverbial - I know because I have always done it this way.
This time I would like to just slap bricks everywhere and apply trims over them.... will it sit nicely on top of bricks and will the glue work OK?
Today's decision is to have a go at the second method.
Meanwhile I am becoming very disciplined about splitting my days in two so I get a ton of playtime. In the olden days when I still had to go out to work the house still got 'run' just fine and we had clean clothes and food when needed so why do I devote whole days to 'real life' when it was once squeezed into weekends and a couple of hours each evening.
My current routine is to use the mornings on domesticity (and emails!!), cooking lunch for around one and then, after that I will work on my hobby until 6.30pm. My commute to and from 'work' can be arduous each day as it is exactly seven steps door to door. Lucky lady.
Here's what I have achieved in a couple of days.
 |
| camouflage doors painted now lots to think about |
 |
| making exterior paint |
 |
| just add this to your paint |
 |
| Victorian trim, needs to come off |
 |
| done (plus a cut finger) and the door removed for painting |
 |
| painted all this lot |
 |
| made the quoins look like quoins |
The trims for this house are roughly cut and need work. The two sets of quoins are done. I have also tidied 13 windows with twelve panes each (!) and they are now sitting in their box awaiting paint.The thirteen stone trims which surround the windows also tidied up but they have been painted so are all ready to go.
It is lovely doing mindless jobs whilst listening to Radio i-Player. I am a bit of a talk-radio fan and love Radio Four - mostly dramas and books. I am currently following an interesting serial (The Secret History) so I particularly look forward to that each day. This hobby allows for radio time, not much else in my life does. Bonus.
One smug lady.

































