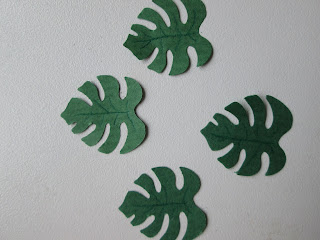I did this before Anna kindly offered to mail me a couple of sheets all the way from Australia. [Thank you, Anna] Not that she didn't comment and email me as soon as the post went up but the posts run close to what I am doing but I am often a little ahead of them in actual work. At least my having already fudged it saved me from having to make another decision of how best to go about it. I seem to be floundering a bit in that department right now.
As I didn't have any grey paper at all I did my best to mix a grey as close as I could get to the one in the room - it really needed a slight touch of blue but, as I keep saying, the inside of a roof flap really isn't an area which gets looked at. It just needs to give a good impression of being finished. I keep telling myself that.
The decorated sloping walls also have a small dado rail trim between the paint and the 'colour' as it might do in real life.
On to the windows
I prefer to cut all my trims with a saw and mitre block, even the thin ones. My husband can go through them with a knife in a couple of passes - me?.... I find it nigh on impossible to use a knife through wood.
If you are cutting very thin trims like these you need to boost it up from the floor of the mitre block. Generally you would add a piece of thick(ish) wood. I didn't have any so a sacrificial eraser was used and it did just fine.
I use. 0.5mm clear acrylic for the windows and this can be cut with scissors but I find it seems to squidge all over the place between the blades so I cut it with a very sharp, new blade, Xacto knife. I also resort to overkill in terms of preparation. Having once actually sliced a small piece off the end of my thumb I am super-wary of knives.
I make a template for the window (in this case I could use it to cut three windows this size). I fasten this to my cutting mat with tacky wax (double sided sticky tape will do). I lay the acrylic over the template and then I even tape that down with masking tape. Both my hands are now free to focus entirely on holding a steel ruler in place and cutting along its edge. I don't have to try and stop stuff slipping around at the same time.
This acrylic was a leftover from previous exploits and didn't have any protective film on it. It was super-dirty and even a bit scratched. I have better on order. It is sensible to gently soap and water wash it before you use it as any really gloppy finger marks or whatever can be a pain to remove once it has been transformed into a 1/12th Georgian window pane.
This is terrific glue for putting in windows but doesn't come cheap. That said it has lasted me through several builds. It does dry clear so if you are a bit messy with glue it won'r ruin your glazing. It also gives you some working time to get things positioned correctly. It is water based for easy clean up and does a great job of sticking acrylic to a painted surface.
I don't know about you but every time I come to a glue I haven't used in a while I have to go tunneling for the glue down a teeny little hole. This is my weapon of choice and is just dropped in my handy-on-my-desk box. It saves a lot of bodging with pins, needles, toothpicks, dental picks, fine tweezers and a gazillion other things I used before I 'invented' this. It even comes with its own handle, what's not to like.
So..... a very small amount of glue round the edges of the 'glass' and press it into place. In this case, on the lower half of the back of the window frames.
 |
| all four sides eventually had glue |
It was then just a case of adding trims to make the bottom (inside) half of a sash window. there will be architrave trims round this when they arrive. plus roller blinds to tweak it up a little and conceal even more dubious finishes.
I may have thoroughly shot myself in the foot with my latest dopey idea to 'improve the basic build. Painting 27 sticks, cutting 264 smaller pieces very accurately, cutting two pieces of glazing for every window rather than one and then assembling this lot to make 16 'mock' sash windows is most probably very pointless. As you all know once you set off on one of these paths there is no going back.
Clearly that wasn't challenging enough, so I decided authentic windows needed those little nubs on the frame to stop them thumping down or up. These require spot on measuring and judicious carving and sanding of just the right amount of stick to shape them and...... hey....... I only have 64 of these to make.
Here is the before and after photo of the outside.
 |
| before |
 |
| after |
 |
| before |
 |
| after |
Yes, I know it is not earth-shatteringly amazing but it feeds the soul of a slightly bonkers mini-enthusiast.


















































