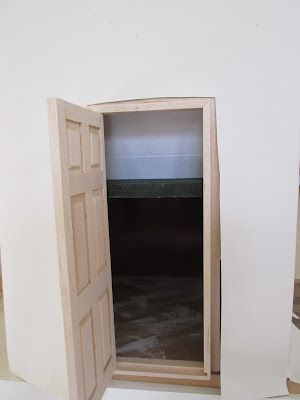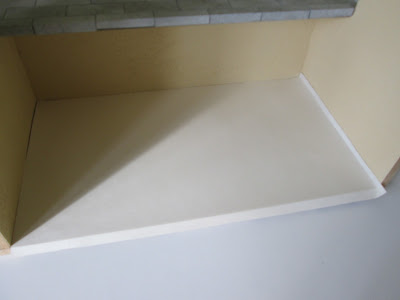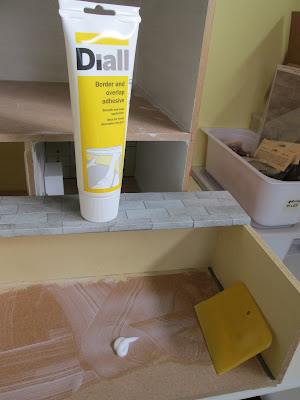Don't worry, the Saturday (weekly) post will appear as per usual this is just a little insert to share a couple of things I got yesterday.
My house is on a trolley and very accessible except for the attic areas. You can see them just fine if you are 5' 6" but fiddling around with them is not so good from ground level. I saw this little step stool in a Lakeland shop and it is just the job. Folds up small and pops out when needed. At £6.99 I thought it was a cheap solution to a niggle.
Below is one of those 99p EBay finds that please you now and then. Nice little over the dining table light for my apartment in the loft. Has a spring rise and fall on it and even a little pull chain (not showing here for some reason) in the light. The strange (?) trim will come off, I hope!
This is what I really want to share. I needed a nice hearth for a fireplace. This looks and feels just like marble. It is a material called Decrastone - mix of real stone and resin and polished to this finish by its vendor - the wonderful - Dollhouse-Flooring. He will cut Decrastone for you for any size work-surfaces, tabletops, bars whatever you need it for. This is five inches by one inch and makes the most perfect hearth.
I have used his Marlike tiles for my marble floored hall and they are just lovely. Please go there if you are looking for any kind of tiles - he is the best - great prices, the widest choices, wonderful materials, fabulous service - what's not to like.
You won't get to see the hearth again until about November as my posts are banked through 'til then and I am currently writing the ones about making the fireplaces but I couldn't wait until then to share this little gem.
(13/05/16)



















