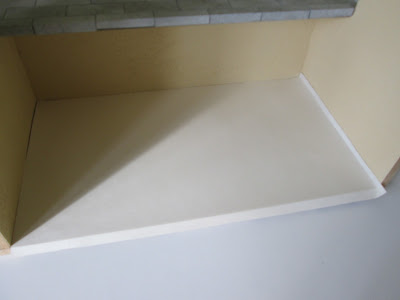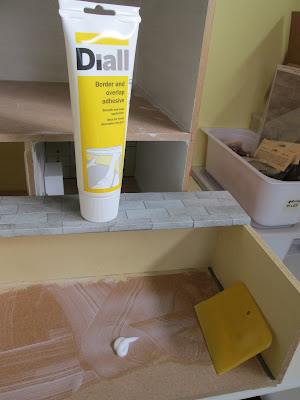 |
| measure the floor |
First measure the floor
 |
| transfer to wallpaper |
No idea why I am marking up on the pattern side (????) Cut out the shape slightly oversized.
Push the paper into the space and use your finger nails or back of scissors or weapon of choice to push into the edges to clearly mark up what you need to trim off.
I don't want the white paper to show between the cracks so I paint it with whatever dark colour I have. Let it dry - well nearly! - I am too impatient. Stick on the random slabs. Being Mrs Symmetrical, I hate random.
I then sandwiched it between a non-stick piece of silicone paper (glue side) and a chopping board and loaded it with books, I left it overnight to flatten and (almost) dry out.
Next day I covered the base with my favourite wallpaper glue. I used a glue spreader for about a nano-second before I reverted, as I always do, to the best glue spreader - my fingers. Usually my floors go down using double side sticky paper in case I need to remove them (wiring underneath etc). I got brave here and stuck floor covering directly to floor.
The area is finished. You will never see anything like this amount of it again. Once the basement is glued to the doors you only get a glimpse from the pavement area. Even so I am wondering if I should do something with it - after all my little people have to look at it through the windows. There again they can't access it easily. If I was a good modeler it would be a bit grubby and maybe have a couple of weeds and some litter. Then again I am reminded by all who know me that this isn't so if I lived there - it would be immaculate!
 |
| paper inside the space |
 |
| Paint paper |
I don't want the white paper to show between the cracks so I paint it with whatever dark colour I have. Let it dry - well nearly! - I am too impatient. Stick on the random slabs. Being Mrs Symmetrical, I hate random.
 |
| under weights |
I then sandwiched it between a non-stick piece of silicone paper (glue side) and a chopping board and loaded it with books, I left it overnight to flatten and (almost) dry out.
 |
| Cover area with glue |
Next day I covered the base with my favourite wallpaper glue. I used a glue spreader for about a nano-second before I reverted, as I always do, to the best glue spreader - my fingers. Usually my floors go down using double side sticky paper in case I need to remove them (wiring underneath etc). I got brave here and stuck floor covering directly to floor.
 |
| et voila |
The area is finished. You will never see anything like this amount of it again. Once the basement is glued to the doors you only get a glimpse from the pavement area. Even so I am wondering if I should do something with it - after all my little people have to look at it through the windows. There again they can't access it easily. If I was a good modeler it would be a bit grubby and maybe have a couple of weeds and some litter. Then again I am reminded by all who know me that this isn't so if I lived there - it would be immaculate!

Good idea to use wallpaper for the base flooring. Why didn't I think of that! As I said before I get a lot of good ideas from your blog. The slab area looks great.
ReplyDeleteThanks Wilma. I hope there's a trick here and there as that's half the reason for the blog...a record for me and how about this for others. Things like real life wallpaper being a good size for templates and things is stupid obvious once you register it but there's no reason why you should. I've spent many a happy hour sellotaping printing paper together!! before 'discovering' wallpaper.
ReplyDeleteI have to agree with Wilma, your floor looks Terrific, and I would have never thought of using wallpaper as a template, either.
ReplyDeleteAnd your slabs are really lovely EM, it is almost a shame to have to cover them up, even so - Job Well Done!!! :D
You are my little ray of sunshine, Elizabeth, many thanks.
ReplyDeleteFabulous tips for flooring , thank you
ReplyDeleteMost welcome Jan. Thank you for stopping by.
ReplyDelete