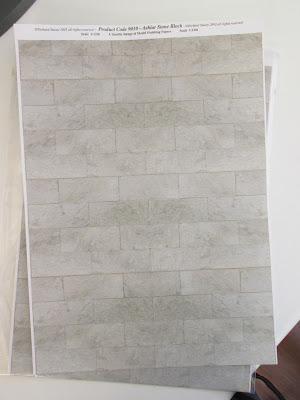I only had some interior stairs and they weren't wide enough. I decided to glue three together and then trim them to fit but after gluing two together I thought I liked the look of the top step being different so I've left it at that.
 |
| when its finished you won't see the join under the paint and paper |
 |
| needed to cut a piece off the back to get the depth right |
It needed a bit cut off the back to get the depth right so using the above gear I clamped it to my bench and cut a little each day when I came into the hive. You will gather the combination of that saw and my muscle didn't make a lot of impact on the thick step. On day three my other half came into the hive with a cuppa for me. I told him that by day three I had done about a quarter of the length, so he 'just finished it' on the way past! There are days I wish I was Popeye. More spinach anyone?
 |
| confusing photo? |
Here it is in situ - it just reaches the bottom of the door opening so now my little folk can step right out onto a step and not a drop.
 |
| now for a change of mind |
While I was messing around with all of that I realised just how much of the brickwork would be covered by chunks of basement. I have again switched from the notion of bricking the whole front and then sticking on trims and basement to applying trims and working round where the basement will go. I drew around all the areas that would be covered with steps and walls and basement floors. I intend to brick close to these lines but then stick on the basement pieces (and pin them in place) and then finish off the bricks up to the edges of any added structures. I hope that it means there will be lot of bricks and time saved.





















