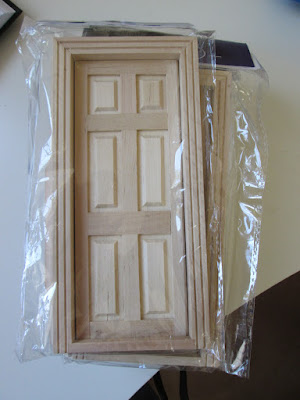 |
| beware wet paint |
............. this was my chore for today.
My other half added an MDF top to my wonderful Ikea trolley to fit this particular build before we went away and it just needed painting to match the rest of the trolley which I have finished doing today. I did two coats of white emulsion to seal and undercoat the MDF and today I brushed on one coat of Quick Dry satin paint to finish it off.
I absolutely commend this Ikea piece of kit to you. It comes in a zillion forms - basically a rectangular box (in many sizes) equally divided into open sections. You can then buy a range of things to put in the 'holes' to suit what you need/want and you can add terrific sturdy easy moving wheels to any of its faces. My trolley has four spaces, two left open and two fitted with the drawer kit, giving me four drawers. So far it has been my workhorse for all my previous builds. It seems to be just the right height for working on the rooms. Being a trolley I can get to the back easily for wiring when I want to or move it out for painting etc. I even move it just to catch daylight when I take photos, which shows just how easily manoeuvrable it is even when loaded with a large house.
I had a nano panic moment when I realised this latest house build was actually too big for old faithful, but it was a simple solution to add a piece of MDF in the size I wanted and it is now hunky dory.
PS: posted wobbly number 3 YouTube video today: Imagine some stairs
PS: posted wobbly number 3 YouTube video today: Imagine some stairs







































